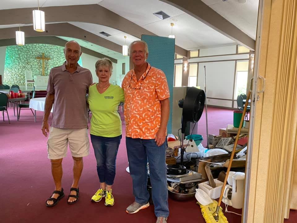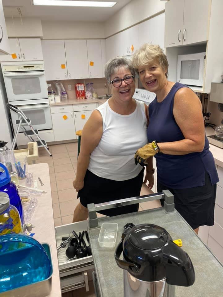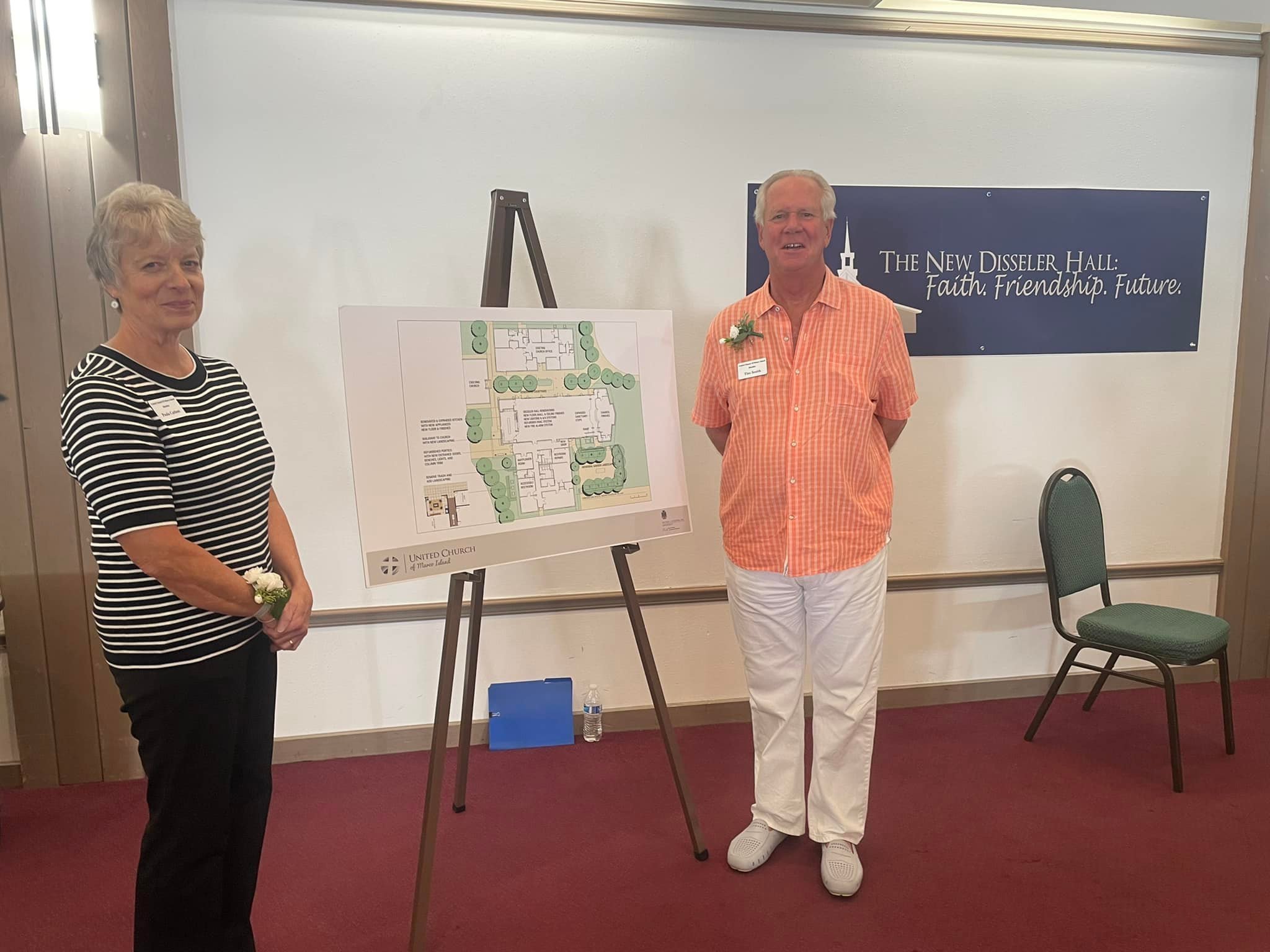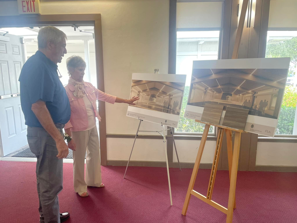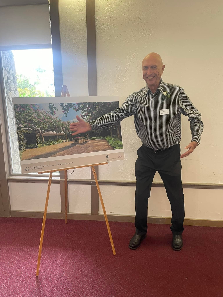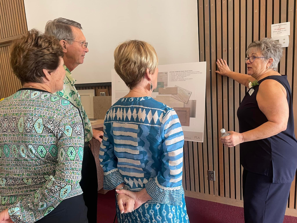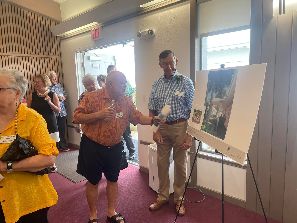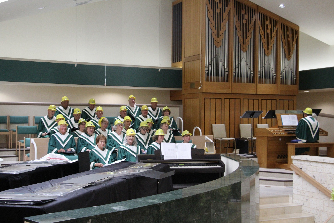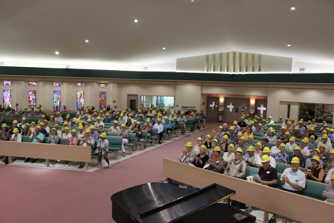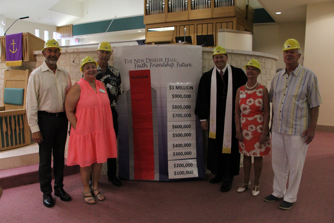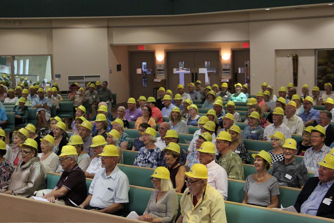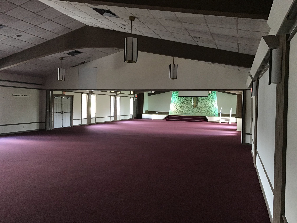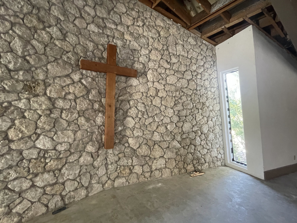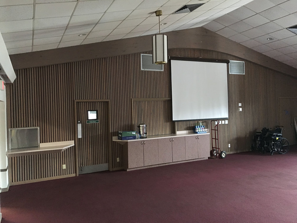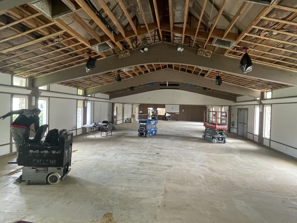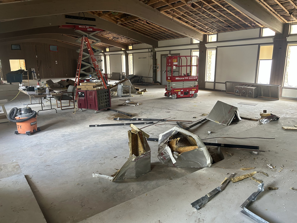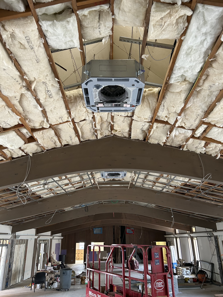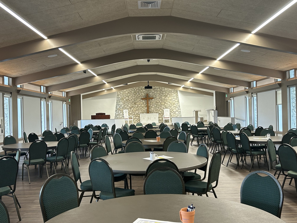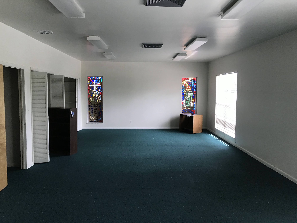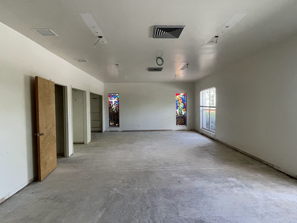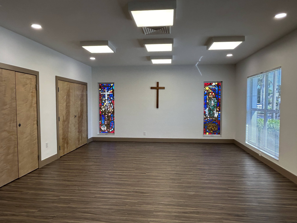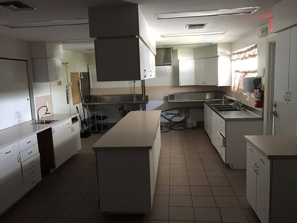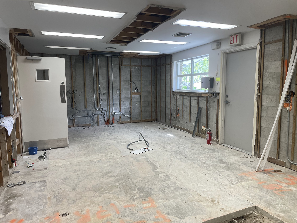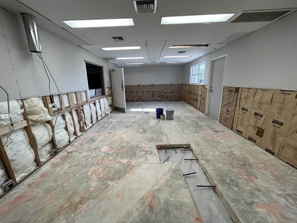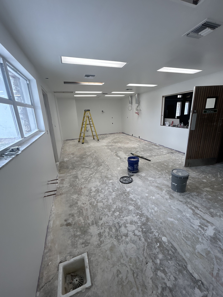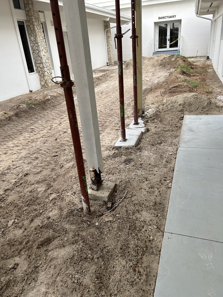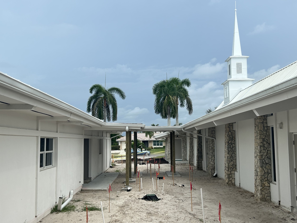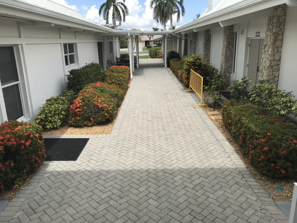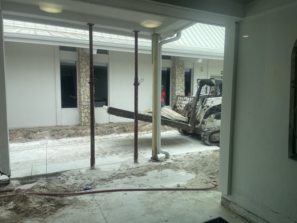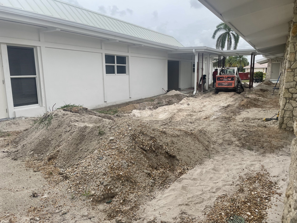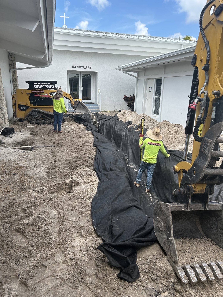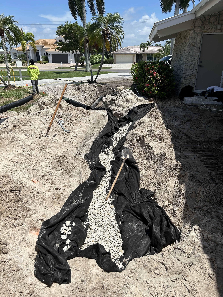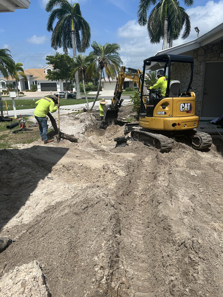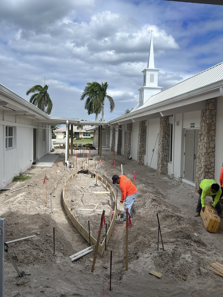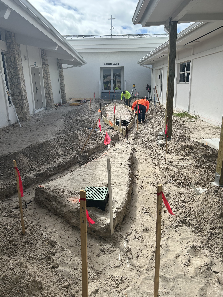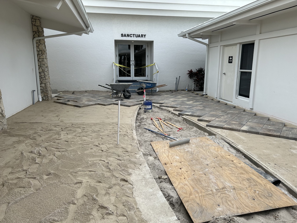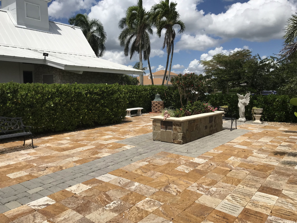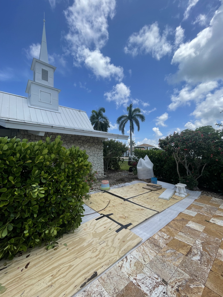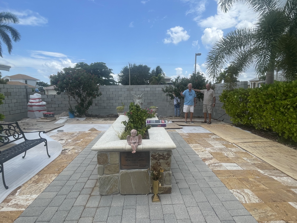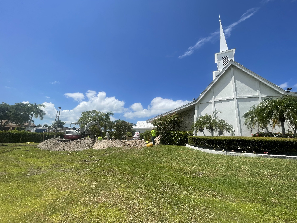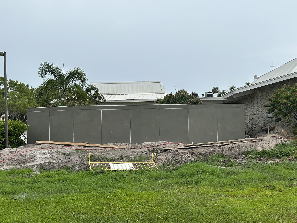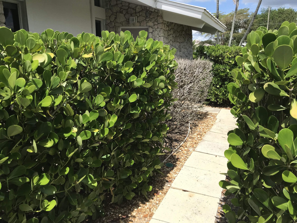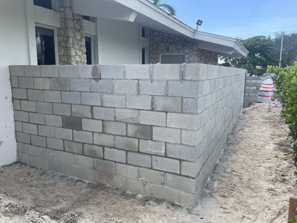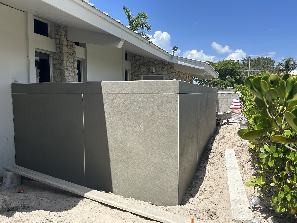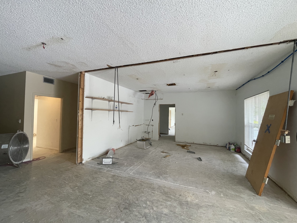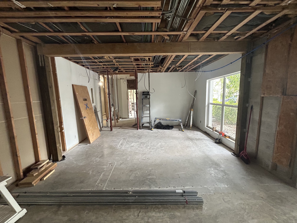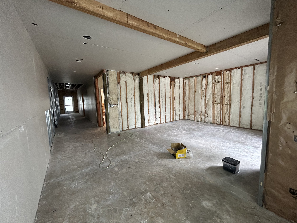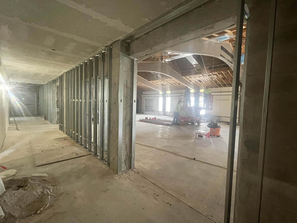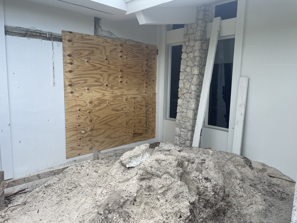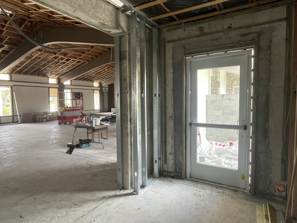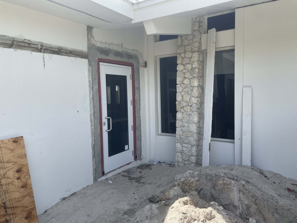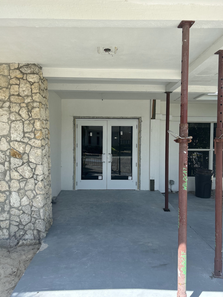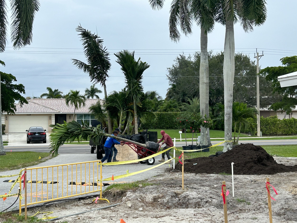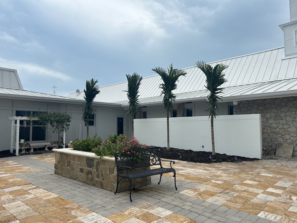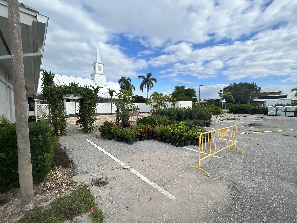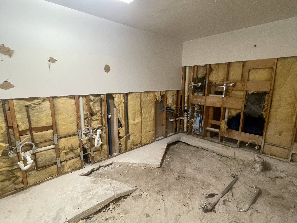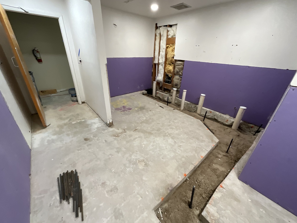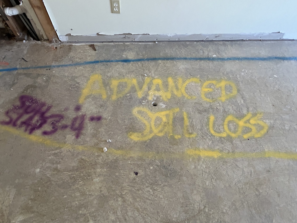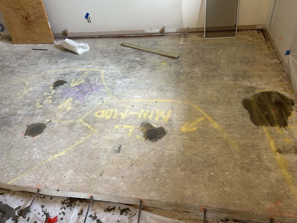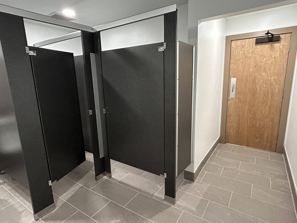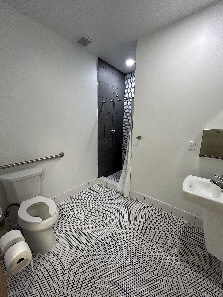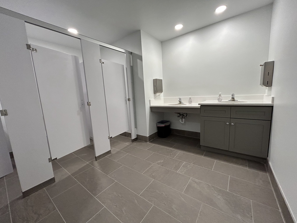The New Disseler Hall
Faith. Friendship. Future.
We envision a newly renovated Disseler Hall where faith programming will deepen our relationship with Christ. We envision a new Disseler Hall where social events and meals with faithful friends will happen for many years to come. We also envision a new Disseler Hall where the virtues of our faith will be taught to the future of our church, our children.
Scope of Work
Disseler Hall:
Redesign the stage at the front of the Hall for easier use and safer access. New ceiling, lighting, flooring, and paint. A new entrance/egress from Disseler to the Memorial Garden. A redesigned and visually appealing entrance to Disseler Hall from the Narthex. New state-of-the-art audio and visual technology enhancements.
Sunday School Wing:
New flooring and paint, create an ADA compliant family restroom, repair and refresh the existing restrooms, relocate the facility maintenance workshop, identify a dedicated storage room for tables and chairs, when not in use.
The Kitchen:
Redesign the kitchen to enhance traffic flow, cabinetry and counters, cooking appliances, refrigeration, dish washing equipment, flooring, lighting and entrance and egress to and from the Disseler Great Hall.
Memorial Garden:
Create access directly to Disseler Hall. Refresh impacted shrubbery and landscaping, providing shade.
Project Updates
PHASE 1 - Planning, Clean-Out, Fundraising
The Disseler Hall Steering Committee was formed in April of 2021. The group, consisting of Tim Smith (Chair), Paula Carlson, Bruce Donaldson, Linda Fox, Joanie Fuller and Tom Whitlock, was tasked with project planning and oversight to meet our spiritual and social needs. Working alongside Architect, Victor Latavish, the Steering Committee deeply considered the use of Disseler Hall now and in the future and presented a plan and project budget. Fundraising efforts began in late July of 2021. In January 2023, we bid farewell to the old hall with a “Farewell 70’s Disco Party.” In March 2023, it was proudly announced during the “Disseler Groundbreaking” worship service that we had surpassed our fundraising goal of $1 million.
PHASE 2: Construction
Surety Construction of Naples, FL was selected as the general contractor for the project and construction officially began in April 2023.
IN PROGRESS:
Framework and concrete is complete for the redesigned stage area. New windows brightly illuminate the cross. The original room divider has been removed, AC units are being replaced and a new ceiling grid has been installed.
The Riedel Chapel, honorably named after the first permanent minister of UCMI, was brightened up with fresh flooring, paint and lighting.
Kitchen has been fully remodeled.
Exterior columns surrounding the building were deteriorating from the elements. These columns were temporarily replaced with steel support beams until the new posts were set in place.
Existing pavers and concrete were removed from the breezeway. Drainage issues have been addressed. New pavers and landscaping adds the finishing touches.
In-progress fish-shaped planters that are the new statement of our courtyard breezeway.
A new concrete wall provides a sound and visual barrier between the Memorial Garden and Barfield Drive. New landscaping gave the space a complete facelift. Surety carefully protected this sacred space throughout the project.
A removed wall has opened up the south hallway entrance to Disseler Hall and allowed for a new gathering space named “The Mayflower Room,” a nod to the history of the Congregational Church. A structural beam was added to support the roof.
New framework lines the hallway which features new “storefront” doors on each end. A new door provides a direct entrance to the Memorial Garden.
Existing and overgrown landscaping has been replaced with fresh new trees and plantings that will elevate the exterior look of the building.
Over time, a leaking sewer line eroded the dirt from under the foundation. The sewer line has been replaced and corroded copper piping in the bathrooms has also been replaced. The extent of the erosion has been determined and has been repaired with flowable concrete. A full renovation of the bathrooms has been complete.
Your Disseler Steering Committee continues to meet each month to make decisions and ensure that the project progresses smoothly.



